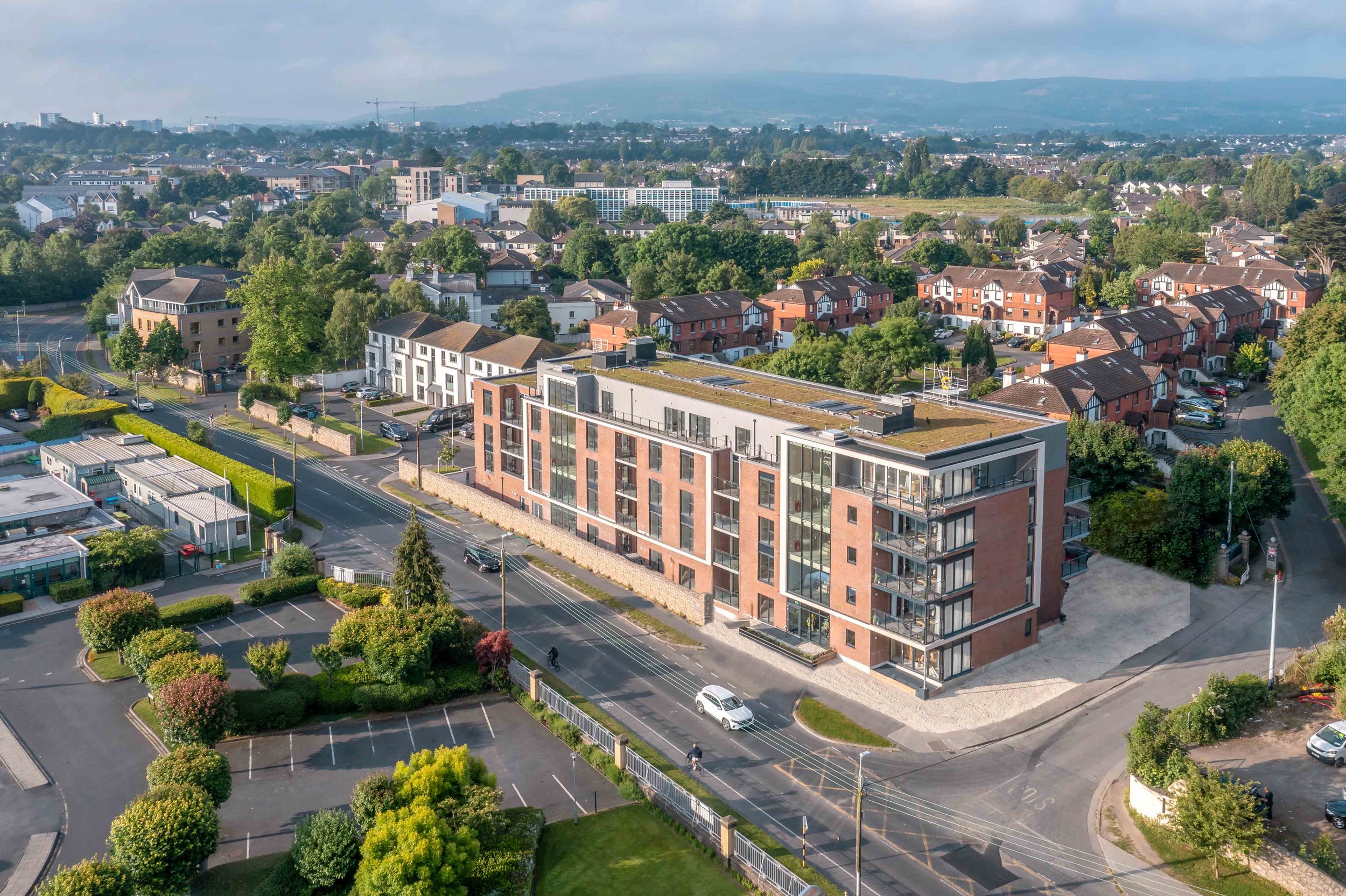
Beranger House
Client: Axis
Location: Clonskeagh
Status: Completed October 2023
Gross Floor Area: 3783m2
Architect: Crawford Architecture
Planning Consultant: McGill Planning Ltd
Contractor: Axis Construction
Structural Engineer: DBFL Consulting Engineers
Services Consultant: JAK Engineering Consultants
Landscape Architect: PC Roche and Associates
Fire Consultant: CLC & Associates
Located on Roebuck Road in Clonskeagh, Beranger House is a contemporary residential new build development which comprises 43 apartments over 5 floors.
Beranger House is predominantly brick clad building with recessed balconies and stone band detailing. The zinc clad penthouse reduces the massing of the overall building. The structure and façade are steel frame, developed in conjunction with Evolusion Innovation Engineering Consultants.
To the rear of the building is a surface car park and landscaped courtyard for the benefit of residents. A previous planning permission for the site had a basement car park which we designed out with a new planning application. Bicycle storage and other residents’ facilities are all located at grade, for the convenience of residents. As part of this exercise, we also rationalised the internal layouts and detailing of the building, to make it simpler to build and better for residents’ use.
In addition to the apartments achieving A3 BER rating the development also incorporates green roofs and incorporates solar panels.




