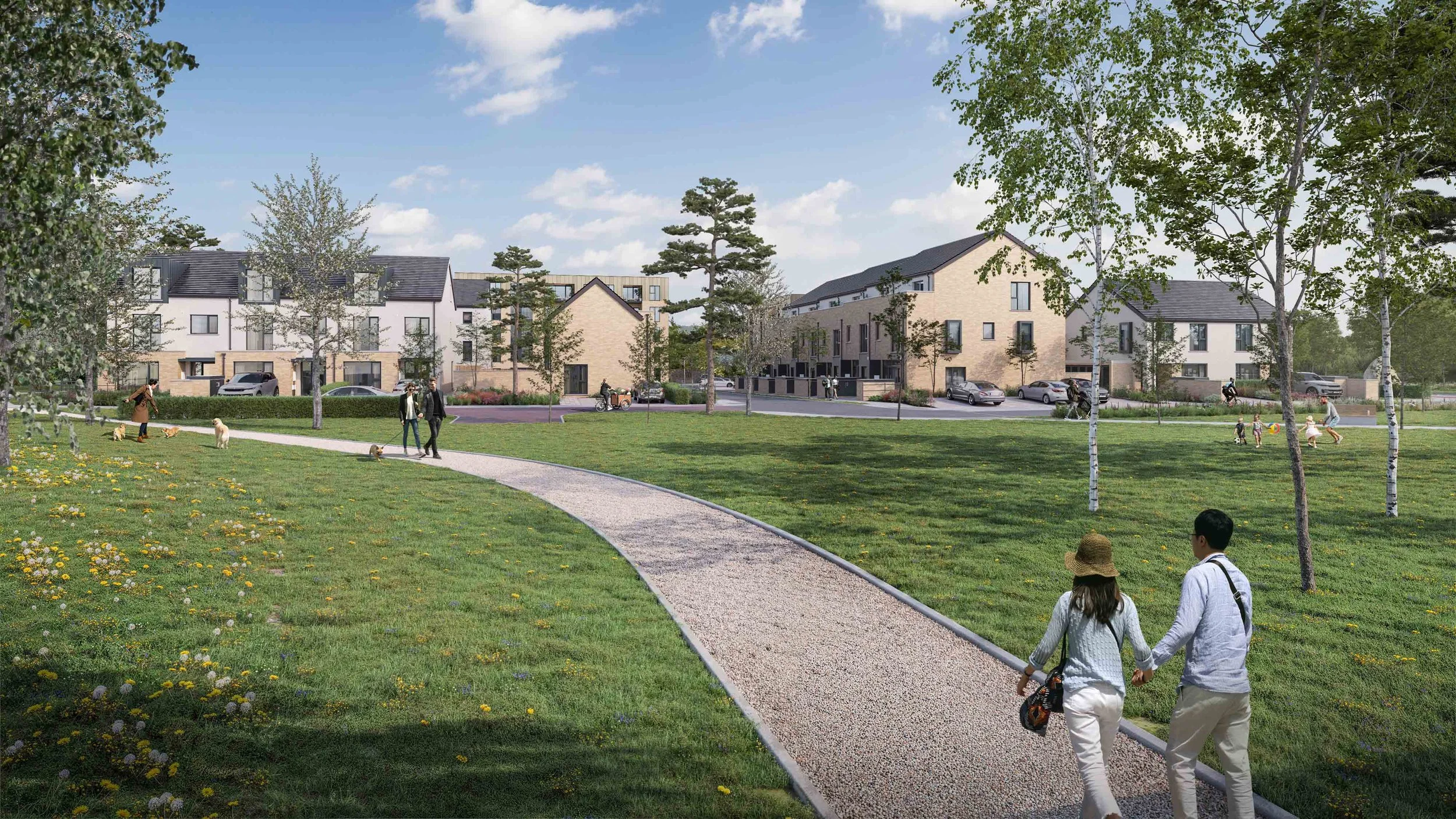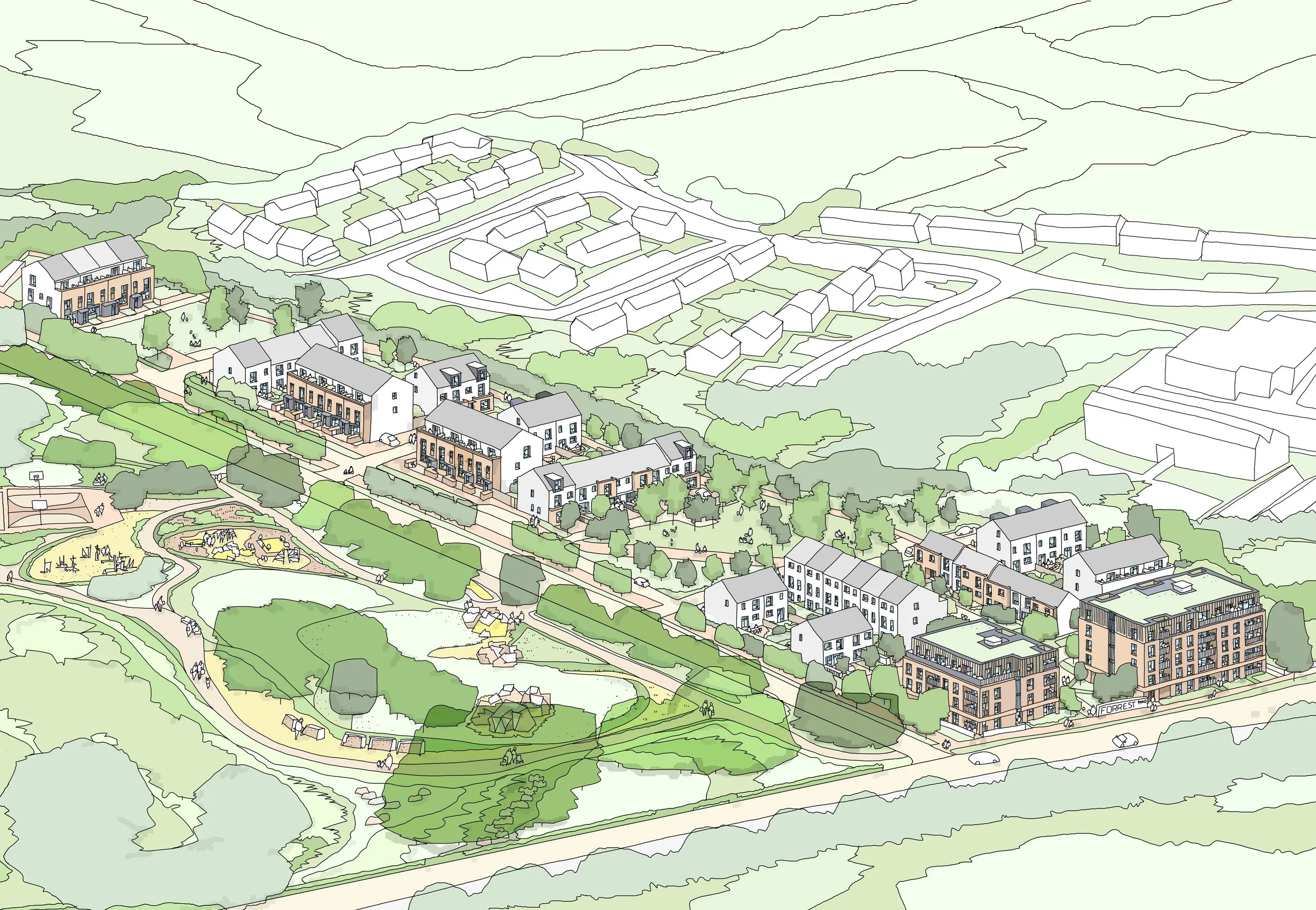
Forrest Road
Client: Goldenport Homes Ltd
Location: Swords, Dublin
Status: Planning
Area: 9807 sqm
Planning Consultant: Downey Planning
Structural Engineer: Barret Mahony Consulting Engineers Ltd
Services Engineer: Fallon Design
Landscape Architect: Rónán MacDiarmada & Associates Ltd
Acoustic Consultant: Wave Dynamics
Illustrations: S Design Illustration
CGIs: 3D Design Bureau
Located close to Swords, Forrest Road is a modern, new residential neighbourhood consisting of 68 houses and duplexes, and 41 apartments in 2 blocks over 4-5 storeys.
Approximately half the site is zoned for Residential, and half for Greenbelt. A new public park has been created on the greenbelt lands, which will benefit the residents and establish a sense of place to the development. The site has been arranged with the two apartment blocks facing onto Forrest Road to continue the building line and provide a gateway to the Swords urban area. Moving within the site, access is via a new distributor road into the centre of the site.
Houses are arranged around 2 public open spaces, along the avenue through the site or in homezones, creating a variety of distinctive areas. Duplexes and houses are arranged in 3 sided blocks with a mix of unit types to minimise the amount of gable ends and make a varied, compact neighbourhood. A townland boundary exists to the north of the site, which has been retained and augmented with planting, and activated with a pedestrian route along it. Connections to the existing estate to the north are made along existing desire lines.
The townhouses and apartments both use a palette of buff brick and white render to complement the character of the surrounding context. Streets are lined with trees, and the main Avenue through the site does not have parking which increases the sense of place, feeling of safety and pedestrian priority.
All units shall be certified A rated BERs to a Nearly Zero Energy Building standards. This development’s fabric first design strategy will result in lower climate impact from a reduced overall heating requirement and energy consumption.







