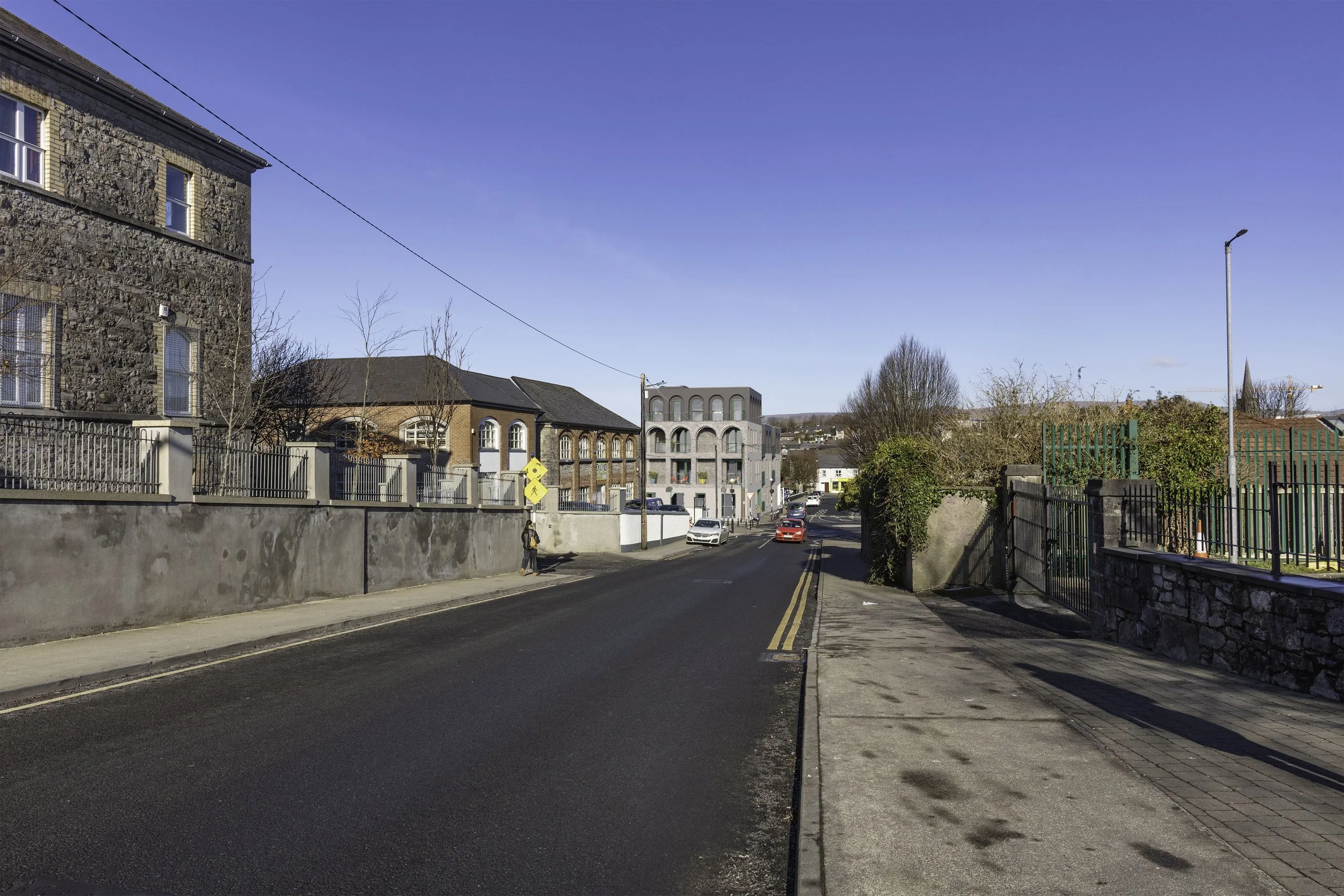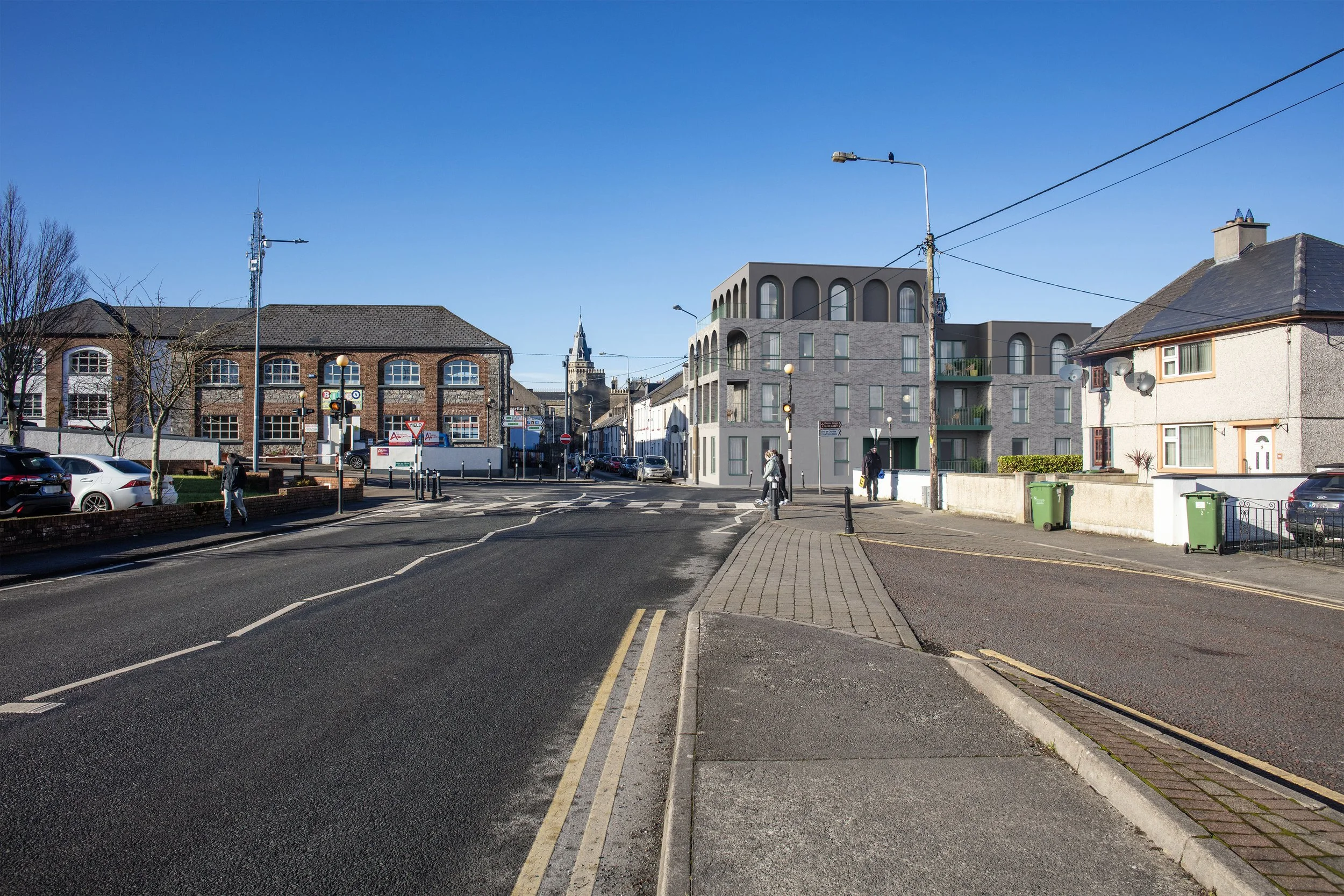
Chapel street
Client: Private
Location: Sligo
Status: Planning
Gross Floor Area: 892m2
Architect: Crawford Architecture
Photomontages and Daylight/Sunlight Analysis – Digital Dimensions
Conservation Architect – Kelly and Cogan Architects
Archaeologist – IAC Archaeology
Sat at the gateway to Sligo’s historic core, ‘Chapel Street’ is a modern residential development which sits on a prominent corner location between Chapel Street and Charlotte Street, bordering the Courthouse ACA and close to Sligo Abbey and the Avalon Centre. This proposal creates a strong corner to the city block, in keeping with the massing on the other end of Chapel Street. The proposal allows the regeneration of the site, currently a derelict shop with offices over. The new build development comprises 9 apartments ranged over 3-4 floors.
The facade has been inspired by the arches found on the historic buildings around, including Sligo Abbey. Facing the Avalon Centre, the building has a colonnade of arches forming the recessed balconies. Down Charlotte Street, the three-storey block is broken down into proportions like a terraced townhouse, with balconies between. Windows proportions and rhythms are transposed from the traditional terraced houses around.
The palette is comprised of light grey render at ground floor with grey brick above, drawing on the grey masonry found in the area. The top floor is dark grey render, mimicking the slate roofs around. Window frames and metalwork to balconies is green, taking inspiration from painted reveals, metalwork and quoins of surrounding buildings. The entrance to the building is also highlighted in green for maximum legibility.







